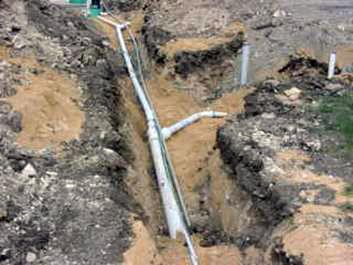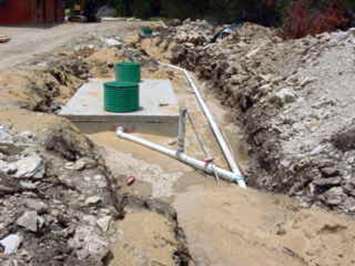 This large-scale decentralized wastewater system was designed and constructed to serve a youth camp located in the hill country of central Texas. The camp consists of numerous facilities, and is spread out in a hilly area along a creek. Rocky conditions over much of the camp property and the distances and grades between the various facilities necessitated conducting a very thorough site evaluation to determine the most cost-effective approach for serving the camp.
This large-scale decentralized wastewater system was designed and constructed to serve a youth camp located in the hill country of central Texas. The camp consists of numerous facilities, and is spread out in a hilly area along a creek. Rocky conditions over much of the camp property and the distances and grades between the various facilities necessitated conducting a very thorough site evaluation to determine the most cost-effective approach for serving the camp.
Facilities served by the system include:
- 9 cabins serving from 12-16 persons each
- a camp director’s cabin
- a guest cabin
- an administrative office
- a dining hall for preparing and serving three meals per day for up to 150 persons
- an infirmary/medical care facility with staff residential quarters
- an indoor recreation building
- laundry facilities
The site was examined to determine the best location for the final disposition of effluent from the facilities. It was determined that only primary treatment of effluent would be needed prior to subsurface low-pressure dosing of the effluent using a grassy field across the creek from the camp. A combined gravity and pressurized effluent collection system was designed to serve the various facilities, with special considerations given to such factors as oils/greases from the dining facility. Septic tanks were located at each of the buildings and cabins served, from which effluent drains by gravity or is pumped into the collection system. An effluent lift station with special protections against flooding from the adjacent creek pumps effluent to a large field area where a large dosing tank and distribution network serves the large subsurface dispersal field. Bids were obtained from qualified contractors after a rigorous review of experience and licensing requirements, and construction was completed on schedule for the opening of the camp within only about four to five months after a contractor was selected. Various parts of the system are shown in the photos below.
 The combined gravity and pressure collection system serves the cabins, offices, dining hall and other facilities around the property. Note that tank risers are brought up to grade to enable servicing tanks and pumping equipment. Ensuring that systems are serviceable over time is critical to sound design and construction of decentralized wastewater systems.
The combined gravity and pressure collection system serves the cabins, offices, dining hall and other facilities around the property. Note that tank risers are brought up to grade to enable servicing tanks and pumping equipment. Ensuring that systems are serviceable over time is critical to sound design and construction of decentralized wastewater systems.
A very large multi-compartment fiberglass tank, along with special grease removal equipment were needed to serve the camp’s large dining facility.
Critical grades and pipe sizing were maintained for the effluent collection system serving the camp.
The effluent lift station near the creek crossing was designed for watertightness, as well as odor and corrosion control.
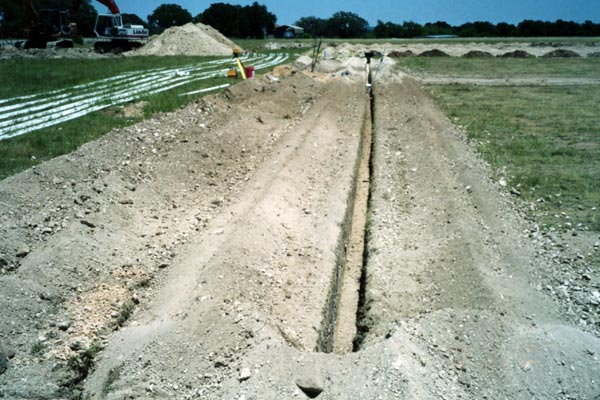 Several hydro-mechanically automated valves were needed to disperse effluent evenly across the very large subsurface dispersal field needed for this system (only two of the valves are shown here). A large fiberglass dosing tank houses a total of four pumps serving the field. Pressure head in the field is set by additional non-electric valves.
Several hydro-mechanically automated valves were needed to disperse effluent evenly across the very large subsurface dispersal field needed for this system (only two of the valves are shown here). A large fiberglass dosing tank houses a total of four pumps serving the field. Pressure head in the field is set by additional non-electric valves.
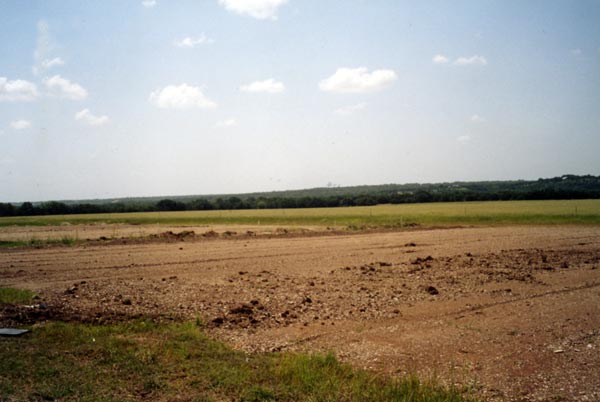
Approximately 7,500 square feet of subsurface dispersal area were needed for this system. It was necessary to construct the field in sections, and use proper equipment to prevent damage to excavated and completed portions of the field as the work progressed.

After completion of the large subsurface low-pressure dosed dispersal field, the area was seeded with native grasses, to blend with the local environment.
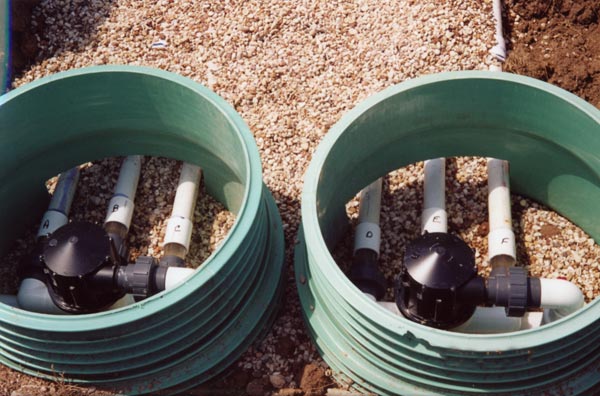 The importance of a well-organized construction site and approach can’t be over-emphasized for large projects of this type. The contractor was selected based on the high quality of work performed on other large and small projects. Low-pressure dosing lateral lines are shown here, with turn-ups at the ends for flushing field lines if needed. Also shown here are two of the automatic field distributing valves, labeled for field zones served.
The importance of a well-organized construction site and approach can’t be over-emphasized for large projects of this type. The contractor was selected based on the high quality of work performed on other large and small projects. Low-pressure dosing lateral lines are shown here, with turn-ups at the ends for flushing field lines if needed. Also shown here are two of the automatic field distributing valves, labeled for field zones served.

